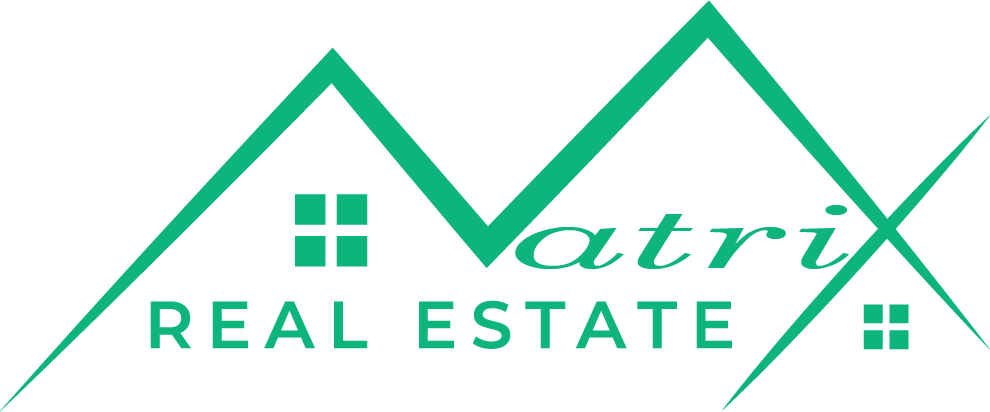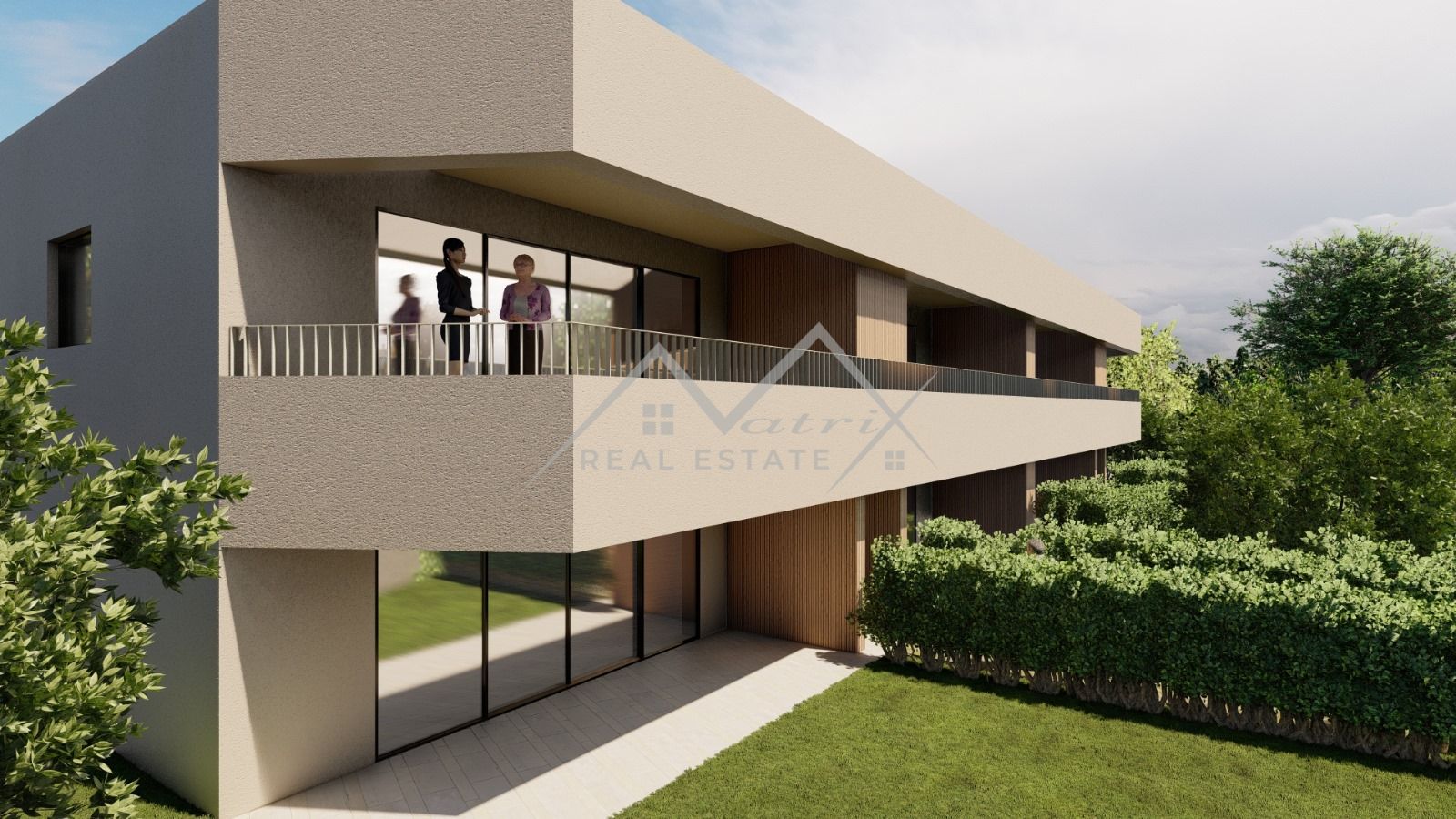Poreč area, tree bedromapartment on the first floor of a new building
- Price:
- 272.400€
- Square size:
- 77,82 m2
- ID Code:
- ID0467
Real estate details
- Location:
- Poreč
- Transaction:
- For sale
- Realestate type:
- Flat
- Total rooms:
- 4
- Bedrooms:
- 3
- Bathrooms:
- 1
- Floor:
- 1
- Total floors:
- 1
- Price:
- 272.400€
- Square size:
- 77,82 m2
Description
Nestled in the serene outskirts of Poreč, within a quaint village just 2 km from the azure coastline and 6 km from the bustling city center, we proudly present this exquisite two-bedroom apartment on the first floor, complete with a charming terrace. This contemporary gem offers a harmonious blend of modern comfort and the tranquility of its surroundings.
Positioned within a newly constructed building, this 77.82 m2 residence is meticulously designed to cater to every aspect of refined living. Step into a welcoming foyer leading to an open-concept kitchen, dining area, and living room – an inviting space for both relaxation and entertainment. Three well-appointed bedrooms and a tastefully designed bathroom complete the layout. The living area seamlessly extends to a covered terrace spanning 16.50 m2, offering an idyllic spot to unwind and enjoy the picturesque surroundings.
Elegance is woven into every detail, with climate control provided by state-of-the-art air conditioning units throughout. The interiors will feature a stylish combination of ceramic tiles and laminate flooring, creating a warm and inviting ambiance. The terrace boasts sleek dark glass panels, while the apartment's windows and doors are of high-quality PVC, equipped with electric blinds and argon-filled glass for optimal insulation. Security is paramount, ensured by the installation of anti-burglary entrance doors.
Set against the backdrop of nature, this property seamlessly integrates modern living with convenience. All essential amenities, including schools, daycare centers, pharmacies, post offices, dining establishments, shops, and medical facilities, are just a short drive away, ensuring a lifestyle of ease and comfort.
This exceptional residence, available for purchase under a turnkey arrangement (furniture not included), comes with two designated parking spaces for the future owner's exclusive use. Anticipated completion of construction and move-in is scheduled for August 2024, providing a well-planned timeline for prospective buyers.
Notably, this property is subject to VAT, and the listed price includes the applicable tax. Due to its prime location and versatile features, this real estate offering stands as an attractive investment opportunity, ideal for both family living and as a vacation rental for discerning investors seeking a blend of sophistication and tranquility.
Positioned within a newly constructed building, this 77.82 m2 residence is meticulously designed to cater to every aspect of refined living. Step into a welcoming foyer leading to an open-concept kitchen, dining area, and living room – an inviting space for both relaxation and entertainment. Three well-appointed bedrooms and a tastefully designed bathroom complete the layout. The living area seamlessly extends to a covered terrace spanning 16.50 m2, offering an idyllic spot to unwind and enjoy the picturesque surroundings.
Elegance is woven into every detail, with climate control provided by state-of-the-art air conditioning units throughout. The interiors will feature a stylish combination of ceramic tiles and laminate flooring, creating a warm and inviting ambiance. The terrace boasts sleek dark glass panels, while the apartment's windows and doors are of high-quality PVC, equipped with electric blinds and argon-filled glass for optimal insulation. Security is paramount, ensured by the installation of anti-burglary entrance doors.
Set against the backdrop of nature, this property seamlessly integrates modern living with convenience. All essential amenities, including schools, daycare centers, pharmacies, post offices, dining establishments, shops, and medical facilities, are just a short drive away, ensuring a lifestyle of ease and comfort.
This exceptional residence, available for purchase under a turnkey arrangement (furniture not included), comes with two designated parking spaces for the future owner's exclusive use. Anticipated completion of construction and move-in is scheduled for August 2024, providing a well-planned timeline for prospective buyers.
Notably, this property is subject to VAT, and the listed price includes the applicable tax. Due to its prime location and versatile features, this real estate offering stands as an attractive investment opportunity, ideal for both family living and as a vacation rental for discerning investors seeking a blend of sophistication and tranquility.
Additional info
- It is sold complete on a turnkey basis
- Water supply
- Electricity
- Asphalt road
- Air conditioning
- Energy class: Energy certification is being acquired
- Building permit
- Ownership certificate
- Parking spaces: 2
- Garden
- Park
- Playground
- Post office
- Sea distance: 3000
- Kindergarden
- Store
- School
- Public transport
- Proximity to the sea
- Pharmacy
- Balcony
- View: A view of nature
- Construction year: 2024
- Number of floors: One floor real estate
- Flat type: in residential building
- New construction
Send inquiry
Copyright © 2024. Matrix Real Estate - Istria Real Estate Agency, All rights reserved
This website uses cookies and similar technologies to give you the very best user experience, including to personalise advertising and content. By clicking 'Accept', you accept all cookies.























