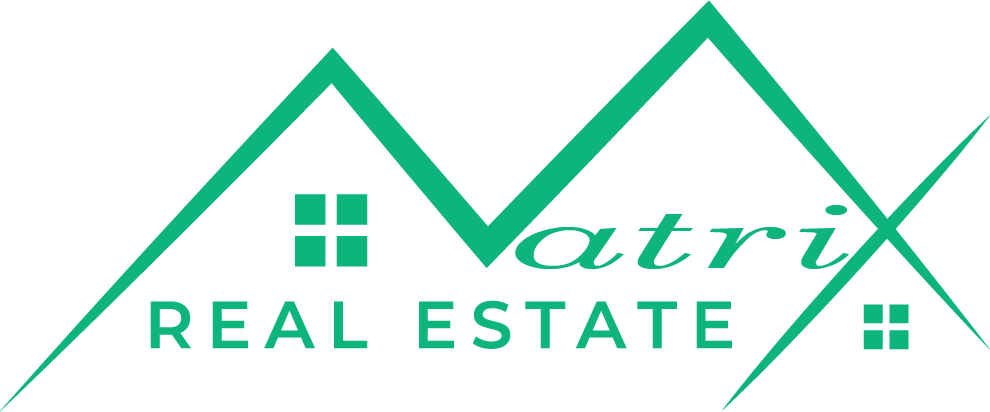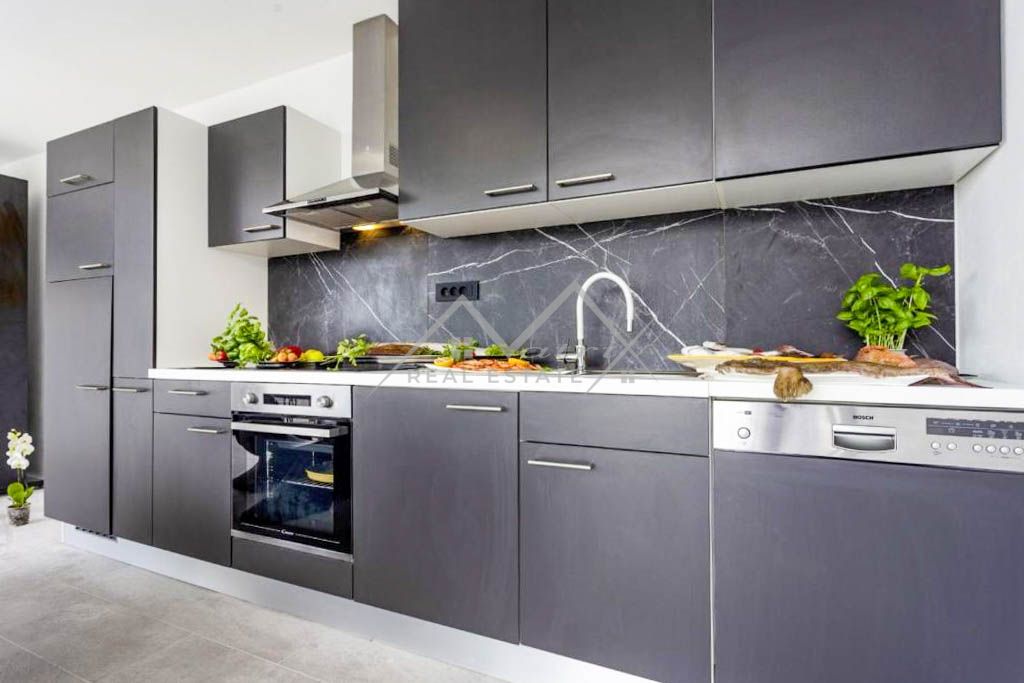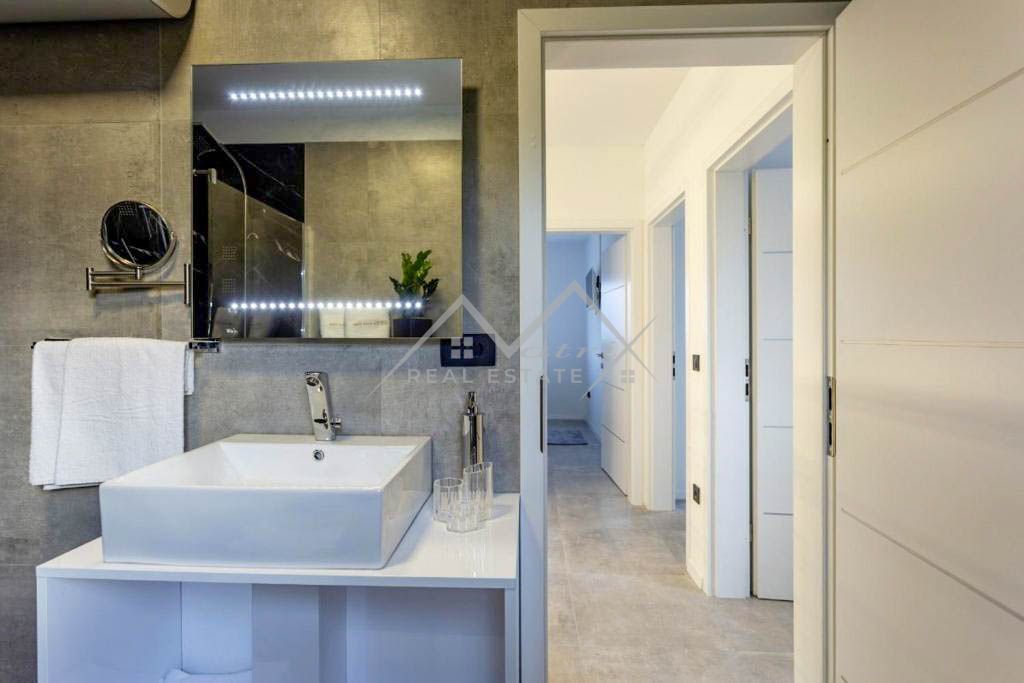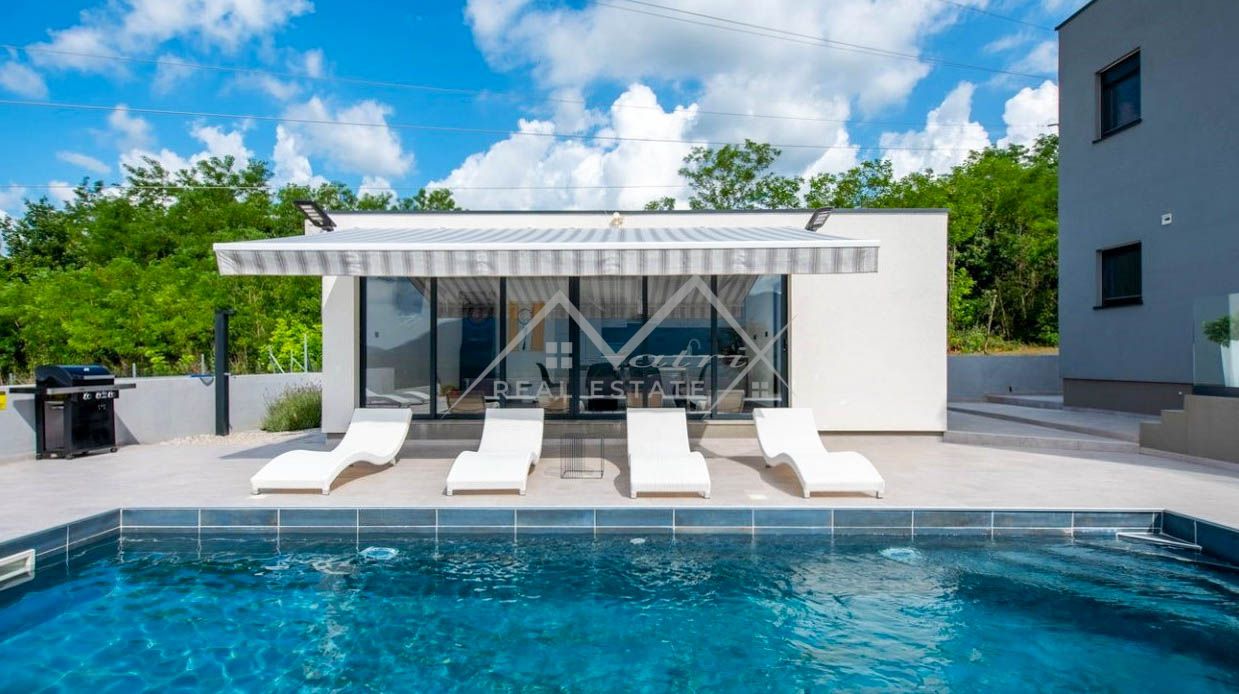Labin area, Modern villa with pool and open view
- Price:
- 630.000€
- Square size:
- 130 m2
- ID Code:
- ID0532
Real estate details
- Location:
- Labin
- Transaction:
- For sale
- Realestate type:
- House
- Total rooms:
- 4
- Bedrooms:
- 3
- Bathrooms:
- 2
- Price:
- 630.000€
- Square size:
- 130 m2
- Plot square size:
- 830 m2
Description
Labin, wider area - Modern villa with a pool and an open view of the landscape! New construction!
Located in a completely isolated location, in a quiet settlement close to the sea, this modern villa with a swimming pool offers an opportunity to buy an ideal home. The house is sold fully furnished and equipped, ready for immediate occupancy or continued successful tourist rental.
The villa is located on a spacious plot with a large garden, with a total living area of 130 m2 spread over two floors - ground floor and first floor. The central part of the ground floor consists of a large open space that unites the living room with the dining room and the kitchen, with plenty of natural light through the large glass walls on the south side of the house, providing direct access to the pool terrace. On the ground floor there is also a bathroom and toilet for guests. Upstairs there are three bedrooms, one of which has access to the terrace, and a bathroom.
The central part of the spacious garden includes a swimming pool with a sunbathing area. Next to the pool there is an auxiliary building of 38 m2 with a fully equipped kitchen and dining room, an entertainment area and a toilet. The yard also has a gravel section that is used as a parking lot for several vehicles.
Air conditioners are used for heating and cooling.
The attractive and peaceful location near the sea makes this property ideal for relaxation and enjoyment. Quality construction offers future owners a real opportunity for investment.
Located in a completely isolated location, in a quiet settlement close to the sea, this modern villa with a swimming pool offers an opportunity to buy an ideal home. The house is sold fully furnished and equipped, ready for immediate occupancy or continued successful tourist rental.
The villa is located on a spacious plot with a large garden, with a total living area of 130 m2 spread over two floors - ground floor and first floor. The central part of the ground floor consists of a large open space that unites the living room with the dining room and the kitchen, with plenty of natural light through the large glass walls on the south side of the house, providing direct access to the pool terrace. On the ground floor there is also a bathroom and toilet for guests. Upstairs there are three bedrooms, one of which has access to the terrace, and a bathroom.
The central part of the spacious garden includes a swimming pool with a sunbathing area. Next to the pool there is an auxiliary building of 38 m2 with a fully equipped kitchen and dining room, an entertainment area and a toilet. The yard also has a gravel section that is used as a parking lot for several vehicles.
Air conditioners are used for heating and cooling.
The attractive and peaceful location near the sea makes this property ideal for relaxation and enjoyment. Quality construction offers future owners a real opportunity for investment.
Additional info
Utilities
- Water supply
- Electricity
- Waterworks
- Heating: Heating, cooling and vent system
- Air conditioning
- Energy class: Energy certification is being acquired
- Ownership certificate
- Usage permit
- Cable TV
- Satellite TV
- Internet
- Parking spaces: 7
- Outdoor kitchen
- Swimming pool
- Barbecue
- Proximity to the sea
- Terrace
- Furnitured/Equipped
- Villa
- View: A view of nature
- Construction year: 2021
- Number of floors: One-story house
- House type: Detached
- New construction
Send inquiry
Copyright © 2024. Matrix Real Estate - Istria Real Estate Agency, All rights reserved
This website uses cookies and similar technologies to give you the very best user experience, including to personalise advertising and content. By clicking 'Accept', you accept all cookies.
































































