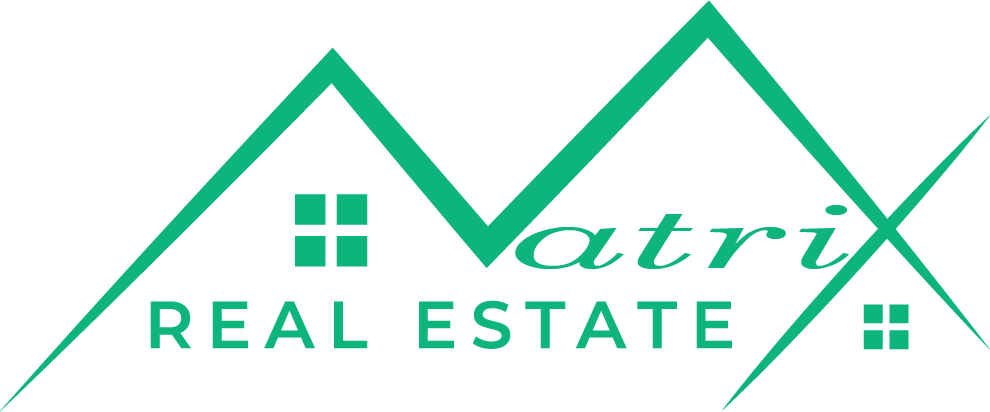Medulin, modern house with a pool near the sea and the city!
- Price:
- 465.000€
- Square size:
- 150 m2
- ID Code:
- ID0540
Real estate details
- Location:
- Medulin
- Transaction:
- For sale
- Realestate type:
- House
- Total rooms:
- 4
- Bedrooms:
- 3
- Bathrooms:
- 3
- Total floors:
- 1
- Price:
- 465.000€
- Square size:
- 150 m2
- Plot square size:
- 400 m2
Description
Medulin - surroundings, modern house with pool near the sea and the city center!
In a quiet village, just 2 km from the center of Medulin and beautiful beaches, there is this semi-detached modern house with a swimming pool under construction. The house is spread over two floors: the ground floor and the first floor, with a total living area of 150 m2 with a spacious garden.
The ground floor consists of an entrance hall with a cloakroom and a guest toilet, an open living room with access to the pool terrace through large glass walls, a kitchen with a dining room that has direct access to the terrace with an outdoor dining room, and a storage room designed as a laundry room. The internal stairs lead us upstairs where there are as many as three bedrooms, one of which has its own bathroom, while two bedrooms share a common bathroom. From the common corridor, all rooms have access to a covered terrace.
The central part of the garden is a large swimming pool measuring 6x4 m, around which there is a terrace with a sunbed, and a covered part of the terrace intended for an outdoor dining room, as can be seen in the visualizations. The landscaped grass area and the paved part of the garden are intended as parking spaces for at least two vehicles.
The house is currently under construction, and the expected completion date is the end of 2024. The price includes a ready-made turnkey real estate, without furniture.
An extraordinary location close to the sea and the city, but far from the hustle and bustle of the city, the layout of the rooms that guarantees comfort, make this property ideal for a family home or as a tourist investment.
In a quiet village, just 2 km from the center of Medulin and beautiful beaches, there is this semi-detached modern house with a swimming pool under construction. The house is spread over two floors: the ground floor and the first floor, with a total living area of 150 m2 with a spacious garden.
The ground floor consists of an entrance hall with a cloakroom and a guest toilet, an open living room with access to the pool terrace through large glass walls, a kitchen with a dining room that has direct access to the terrace with an outdoor dining room, and a storage room designed as a laundry room. The internal stairs lead us upstairs where there are as many as three bedrooms, one of which has its own bathroom, while two bedrooms share a common bathroom. From the common corridor, all rooms have access to a covered terrace.
The central part of the garden is a large swimming pool measuring 6x4 m, around which there is a terrace with a sunbed, and a covered part of the terrace intended for an outdoor dining room, as can be seen in the visualizations. The landscaped grass area and the paved part of the garden are intended as parking spaces for at least two vehicles.
The house is currently under construction, and the expected completion date is the end of 2024. The price includes a ready-made turnkey real estate, without furniture.
An extraordinary location close to the sea and the city, but far from the hustle and bustle of the city, the layout of the rooms that guarantees comfort, make this property ideal for a family home or as a tourist investment.
Additional info
- It is sold complete on a turnkey basis
- Water supply
- Electricity
- Waterworks
- Heating: Heating, cooling and vent system
- Asphalt road
- Air conditioning
- City sewage
- Energy class: Energy certification is being acquired
- Building permit
- Ownership certificate
- Garden
- Swimming pool
- Park
- Playground
- Post office
- Sea distance: 1500
- Bank
- Kindergarden
- Store
- School
- Proximity to the sea
- Pharmacy
- Terrace
- Villa
- View: A view of nature
- Construction year: 2024
- Number of floors: One-story house
- House type: Semi-detached
- New construction
Send inquiry
Copyright © 2024. Matrix Real Estate - Istria Real Estate Agency, All rights reserved
This website uses cookies and similar technologies to give you the very best user experience, including to personalise advertising and content. By clicking 'Accept', you accept all cookies.
















