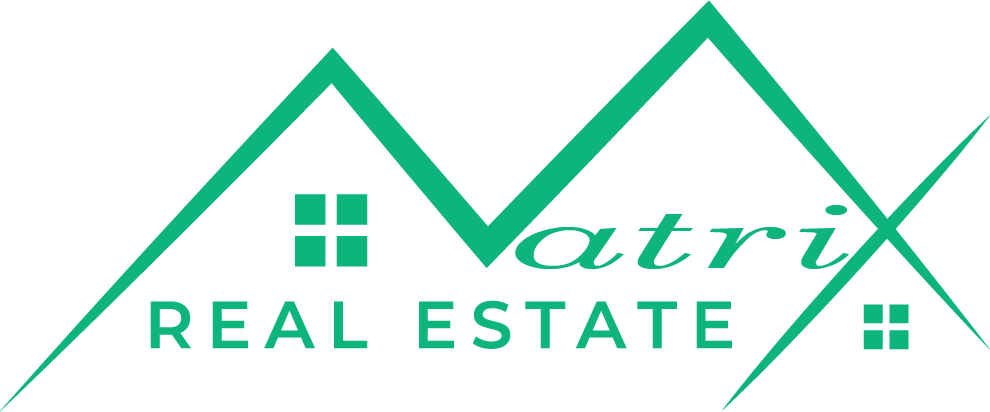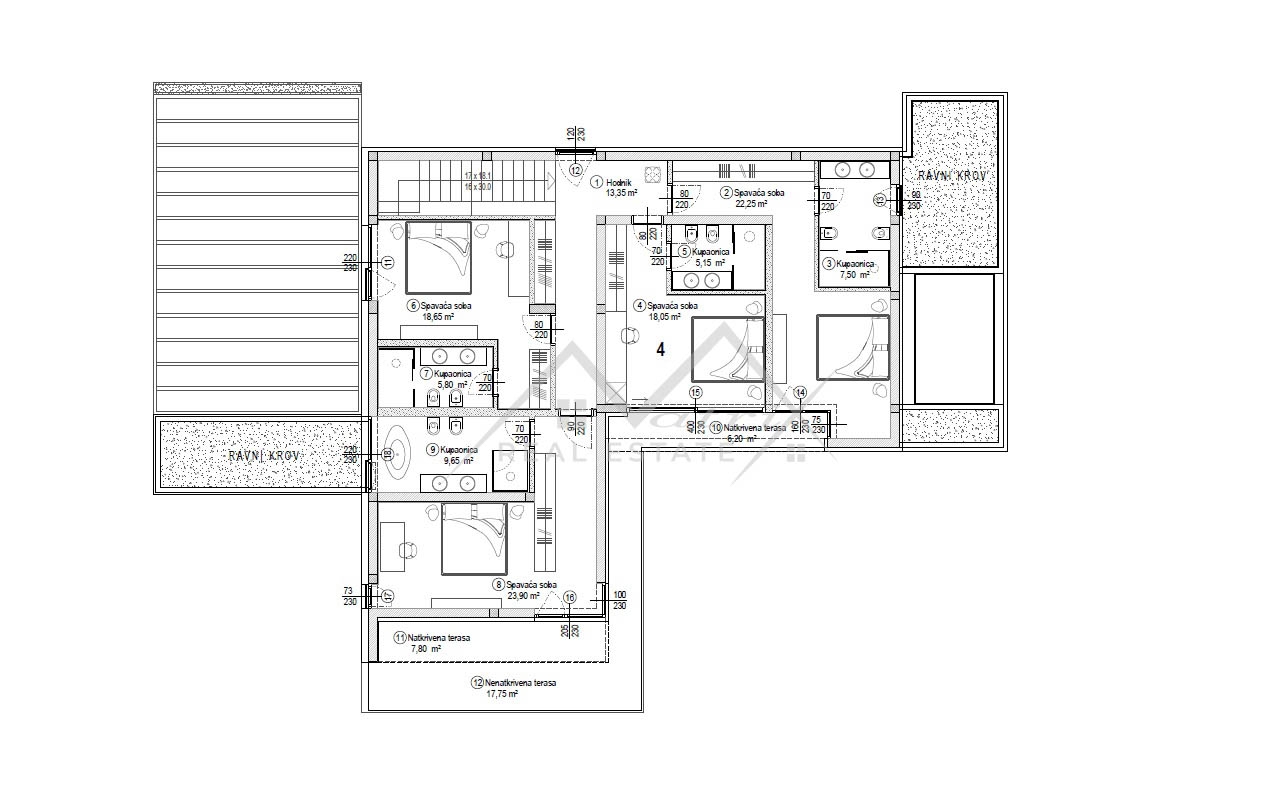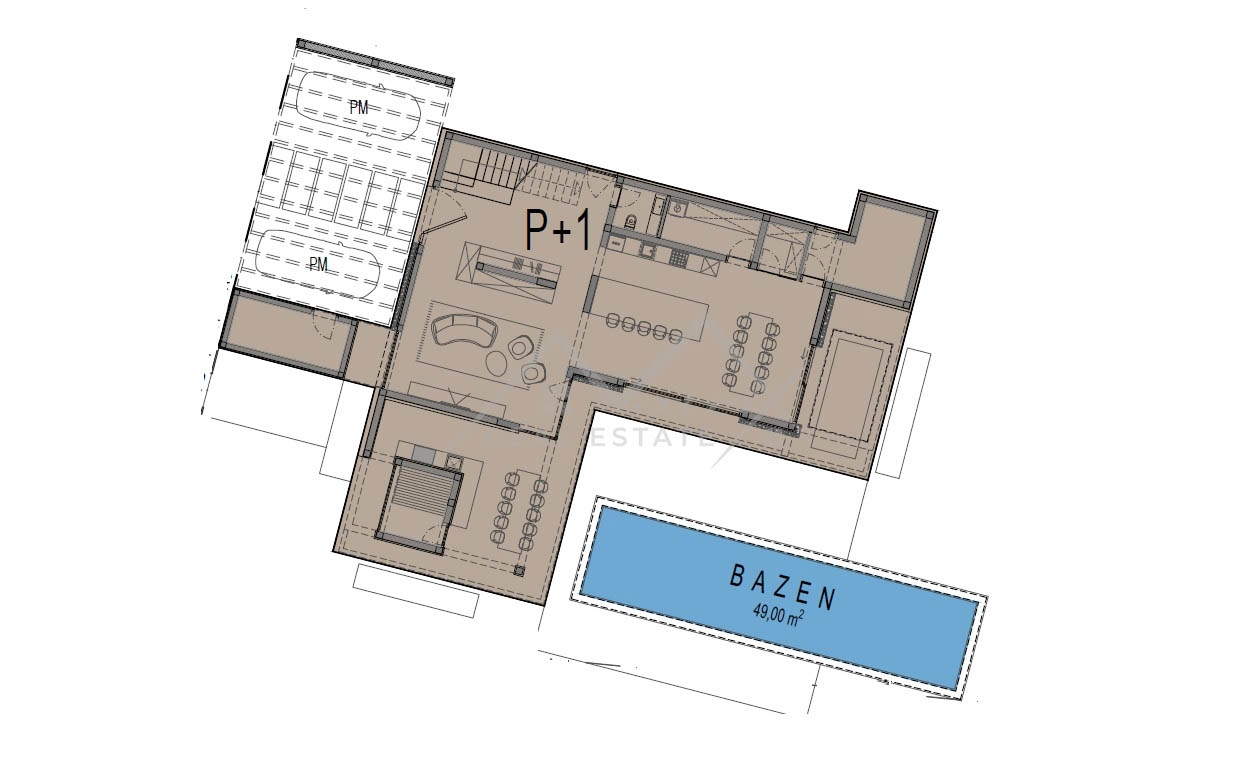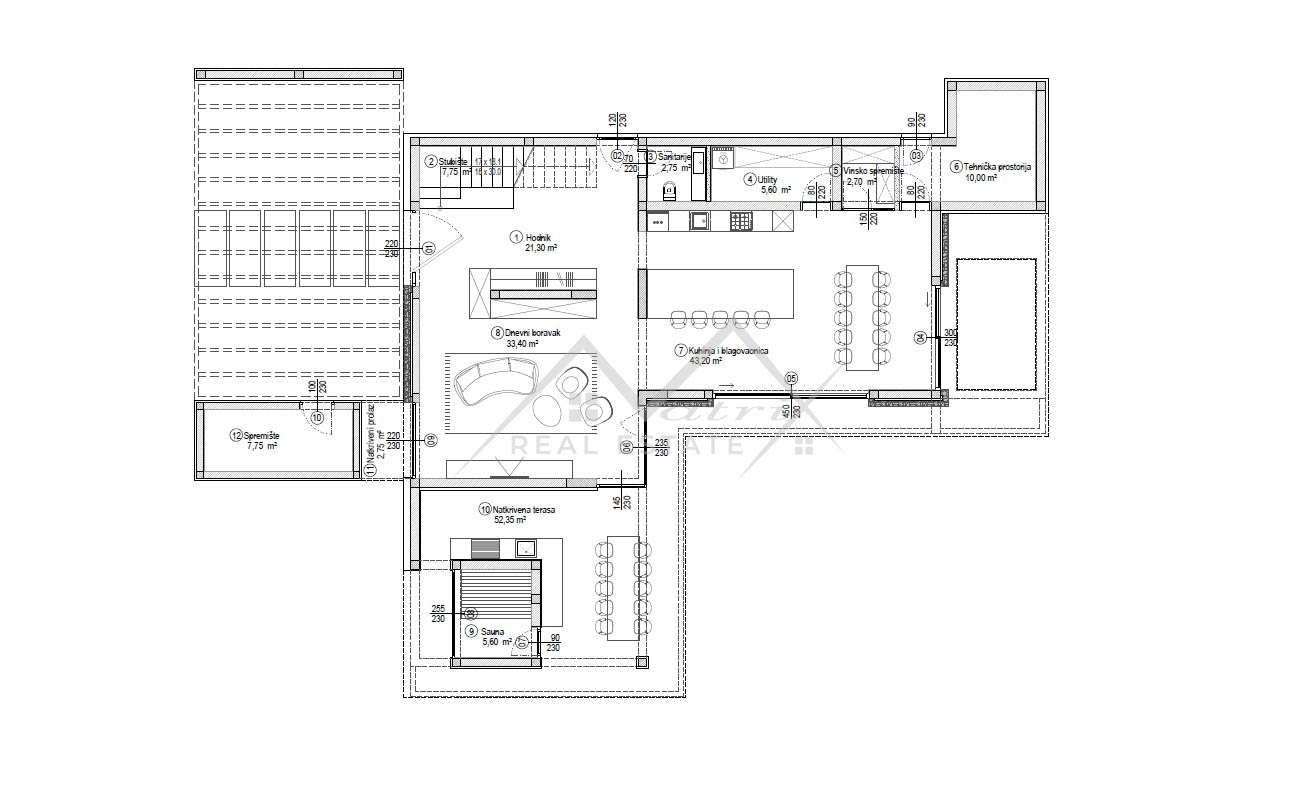Poreč surroundings, beautiful luxury villa with pool
- Price:
- 1.550.000€
- Square size:
- 351,20 m2
- ID Code:
- ID0701
Real estate details
- Location:
- Poreč
- Transaction:
- For sale
- Realestate type:
- House
- Total rooms:
- 5
- Bedrooms:
- 4
- Bathrooms:
- 4
- Toilets:
- 1
- Price:
- 1.550.000€
- Square size:
- 351,20 m2
- Plot square size:
- 1.323 m2
Description
Poreč, surroundings.
This luxurious villa is located in the hinterland of the city of Poreč in a quiet and elite location.
The villa is part of a complex of 14 villas and is located on an area of 1323 m2, the area of the villa is 351.20 m2, which makes it the largest of all the others.
Since it is separated from the others, it has privacy.
The villa consists of ground and first floors. On the ground floor there is a kitchen with a dining room and a large open space living room. On the ground floor there is also wine storage, utilities, and a small toilet. From the living room there is access to a large covered terrace of 50 m2, where the summer kitchen is located and next to it there is swimming pool of 50 m2.
The villa also has a large landscaped garden where 3 olive trees will be planted, which are characteristic of the climate of Istria. There is a yard next to the house covered parking. The floor consists of four large spacious rooms, each with its own private bathroom. Three rooms have access to a covered terrace from which
offers a wonderful view.
The villa is being built with quality materials, it should be noted that the insulation of the house will be 10 cm thick styrofoam, aluminum joinery will be installed, heating
will be powered by electricity and the cooling system will take place via the samsung wind free system. The energy class of the villa will be A.
The villa will be equipped by well-known manufacturers, so you can highlight Cotto d'este floors, Catalano sanitary ware, Geberit plaster parts, Hansgrohe faucets, and more other brands. The investor gives a guarantee on the house, he has photos from the beginning of construction as proof that the house was built with quality materials.
This modern luxury villa is close to all the necessary facilities: school, kindergarten, shop, post office, restaurants. Since it is located in a quiet place, it is ideal for establishment own home or for a luxury vacation.
This luxurious villa is located in the hinterland of the city of Poreč in a quiet and elite location.
The villa is part of a complex of 14 villas and is located on an area of 1323 m2, the area of the villa is 351.20 m2, which makes it the largest of all the others.
Since it is separated from the others, it has privacy.
The villa consists of ground and first floors. On the ground floor there is a kitchen with a dining room and a large open space living room. On the ground floor there is also wine storage, utilities, and a small toilet. From the living room there is access to a large covered terrace of 50 m2, where the summer kitchen is located and next to it there is swimming pool of 50 m2.
The villa also has a large landscaped garden where 3 olive trees will be planted, which are characteristic of the climate of Istria. There is a yard next to the house covered parking. The floor consists of four large spacious rooms, each with its own private bathroom. Three rooms have access to a covered terrace from which
offers a wonderful view.
The villa is being built with quality materials, it should be noted that the insulation of the house will be 10 cm thick styrofoam, aluminum joinery will be installed, heating
will be powered by electricity and the cooling system will take place via the samsung wind free system. The energy class of the villa will be A.
The villa will be equipped by well-known manufacturers, so you can highlight Cotto d'este floors, Catalano sanitary ware, Geberit plaster parts, Hansgrohe faucets, and more other brands. The investor gives a guarantee on the house, he has photos from the beginning of construction as proof that the house was built with quality materials.
This modern luxury villa is close to all the necessary facilities: school, kindergarten, shop, post office, restaurants. Since it is located in a quiet place, it is ideal for establishment own home or for a luxury vacation.
Additional info
Utilities
- Water supply
- Electricity
- Waterworks
- Phone
- Asphalt road
- Air conditioning
- City sewage
- Energy class: Energy certification is being acquired
- Building permit
- Ownership certificate
- Intercom
- Internet
- Alarm system
- Parking spaces: 2
- Covered parking space
- Garden
- Swimming pool
- Barbecue
- Park
- Fitness
- Sports centre
- Playground
- Post office
- Kindergarden
- Store
- School
- Terrace
- Started construction
- Construction year: 2023
- House type: Detached
- New construction
Send inquiry
Copyright © 2024. Matrix Real Estate - Istria Real Estate Agency, All rights reserved
This website uses cookies and similar technologies to give you the very best user experience, including to personalise advertising and content. By clicking 'Accept', you accept all cookies.



















































































