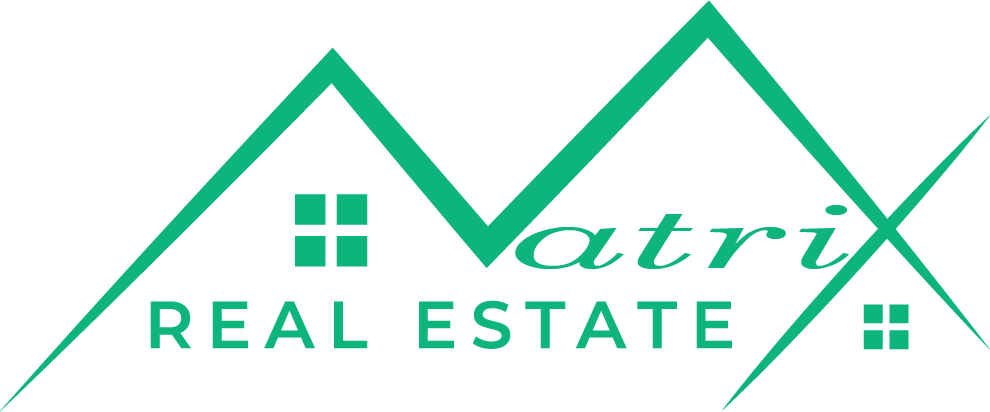Poreč surroundings, charming house with a pool in a quiet neighborhood
- Price:
- 398.000€
- Square size:
- 118,50 m2
- ID Code:
- ID0706
Real estate details
- Location:
- Poreč
- Transaction:
- For sale
- Realestate type:
- House
- Total rooms:
- 3
- Bedrooms:
- 2
- Bathrooms:
- 2
- Toilets:
- 1
- Total floors:
- 2
- Price:
- 398.000€
- Square size:
- 118,50 m2
- Plot square size:
- 567 m2
Description
In the small and peaceful village of Jelovci, near the town of Sveti Lovreć, lies this charming house with a pool. This property is located on the last plot in a row of urbanization, with a land area of 567 m2, while the house itself occupies 118 m2.
The property is being sold on a 'turnkey' basis, which means that the house is sold completely finished, including the landscaping. What is not included in the price are the furniture and lighting fixtures.
The house consists of a ground floor and an upper floor. On the ground floor, there is a spacious living room, kitchen, and dining area in an open space concept. There is also a small WC, laundry room, and technical room. Upstairs, there are two comfortable bedrooms, each with its own private bathroom, and a small room that can be used as an office.
From the living room, large glass doors lead to an 18 m2 terrace, which includes a sunbathing area of approximately 50 m2 and a pool measuring 7x4 m. The pool is thermally insulated, and the first phase of water heating has been completed, which can extend the summer season if the house is rented out.
From the beginning of construction, attention to detail was paramount, and the house was built with high-quality materials. Every room is equipped with large glass openings to allow plenty of natural light. The house has 10 cm of thermal insulation, and the roof has 15 cm. The joinery is PVC with triple-glazed windows, shutters, and insect screens, while the large sliding door is aluminum with triple glazing and electric shutters. The ground floor has electric underfloor heating, as do the bathrooms upstairs, with thermostats connected to Wi-Fi, allowing the user to turn on the heating from anywhere. Each room has air conditioning for cooling and heating.
All essential amenities are just a few minutes away by car, such as a shop, café, pharmacy, post office, school, and kindergarten. In the immediate vicinity of the house is one of the best traditional Istrian taverns and an adrenaline park for both children and adults.
This house is ideal for a family or for renting out during the tourist season.
The property is being sold on a 'turnkey' basis, which means that the house is sold completely finished, including the landscaping. What is not included in the price are the furniture and lighting fixtures.
The house consists of a ground floor and an upper floor. On the ground floor, there is a spacious living room, kitchen, and dining area in an open space concept. There is also a small WC, laundry room, and technical room. Upstairs, there are two comfortable bedrooms, each with its own private bathroom, and a small room that can be used as an office.
From the living room, large glass doors lead to an 18 m2 terrace, which includes a sunbathing area of approximately 50 m2 and a pool measuring 7x4 m. The pool is thermally insulated, and the first phase of water heating has been completed, which can extend the summer season if the house is rented out.
From the beginning of construction, attention to detail was paramount, and the house was built with high-quality materials. Every room is equipped with large glass openings to allow plenty of natural light. The house has 10 cm of thermal insulation, and the roof has 15 cm. The joinery is PVC with triple-glazed windows, shutters, and insect screens, while the large sliding door is aluminum with triple glazing and electric shutters. The ground floor has electric underfloor heating, as do the bathrooms upstairs, with thermostats connected to Wi-Fi, allowing the user to turn on the heating from anywhere. Each room has air conditioning for cooling and heating.
All essential amenities are just a few minutes away by car, such as a shop, café, pharmacy, post office, school, and kindergarten. In the immediate vicinity of the house is one of the best traditional Istrian taverns and an adrenaline park for both children and adults.
This house is ideal for a family or for renting out during the tourist season.
Additional info
- It is sold complete on a turnkey basis
- Water supply
- Electricity
- Heat pumps
- Fan coils
- Energy class: Energy certification is being acquired
- Building permit
- Parking spaces: 3
- Garden
- Barbecue
- Park
- Playground
- Post office
- Sea distance: 17000
- Kindergarden
- Store
- School
- Pharmacy
- Terrace
- View: A view of nature
- Terrace area: 18
- Construction year: 2024
- Number of floors: One-story house
- House type: Detached
- New construction
Send inquiry
Copyright © 2024. Matrix Real Estate - Istria Real Estate Agency, All rights reserved
This website uses cookies and similar technologies to give you the very best user experience, including to personalise advertising and content. By clicking 'Accept', you accept all cookies.







































