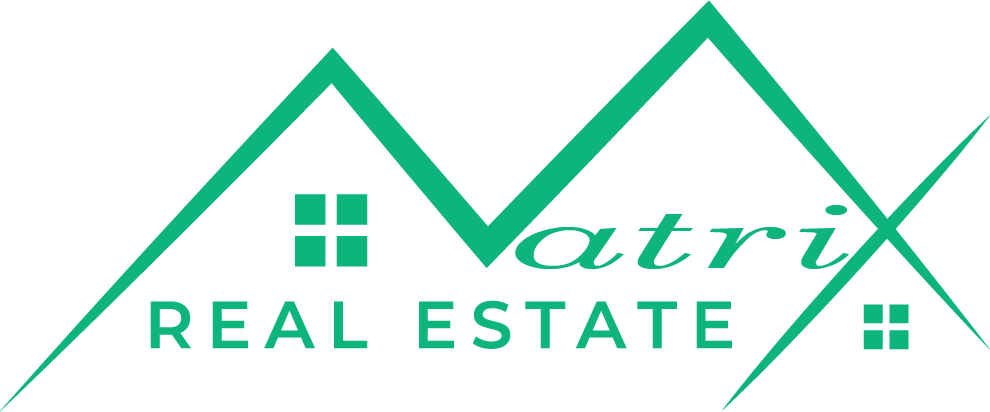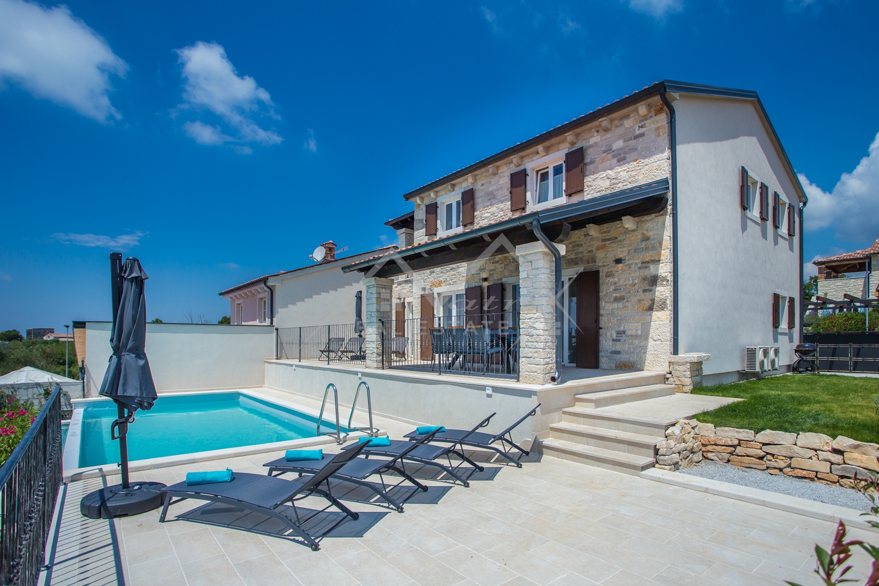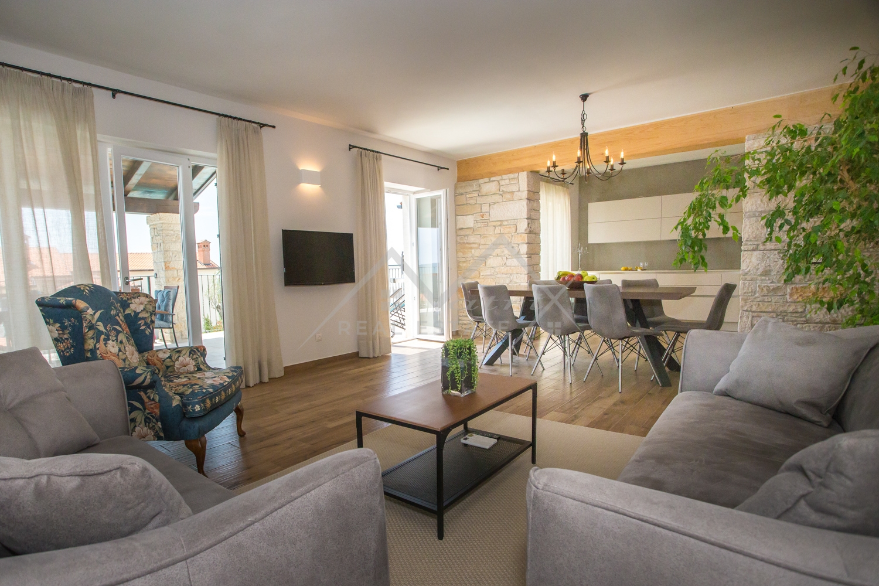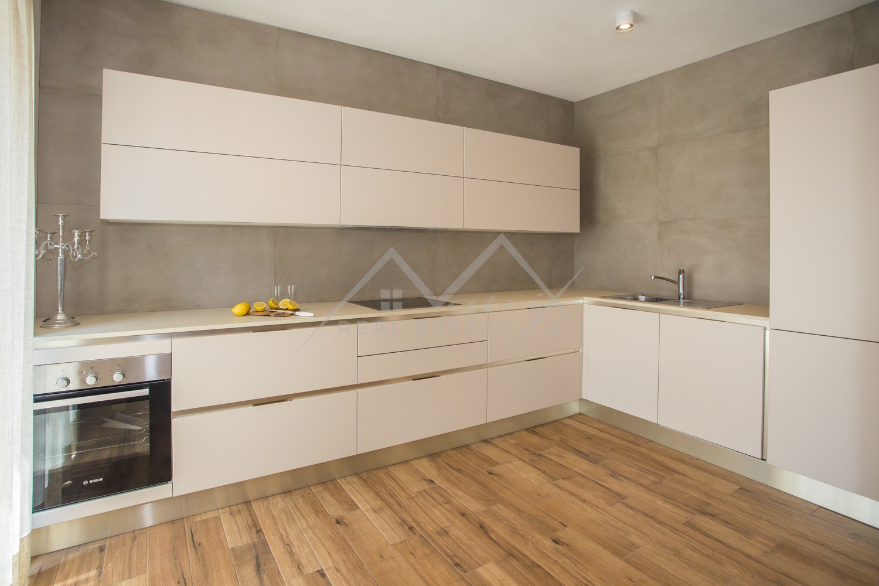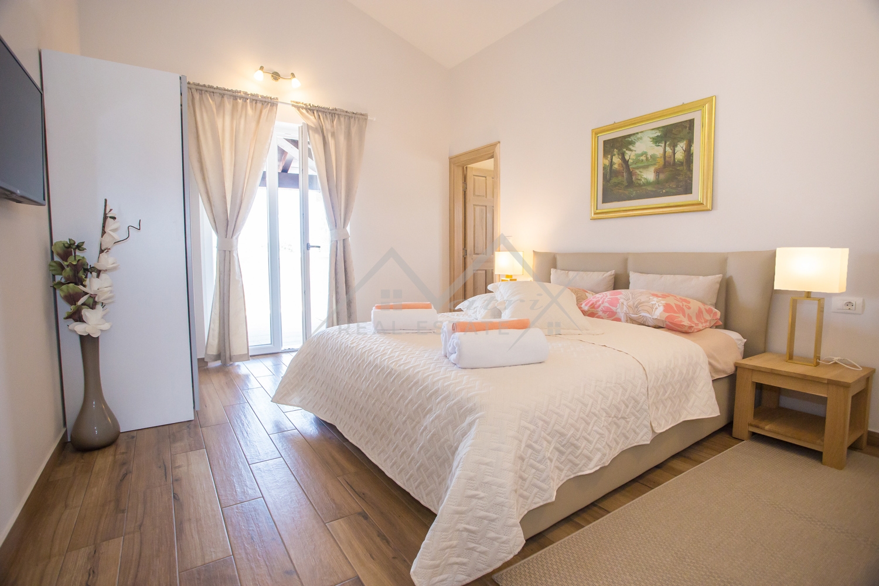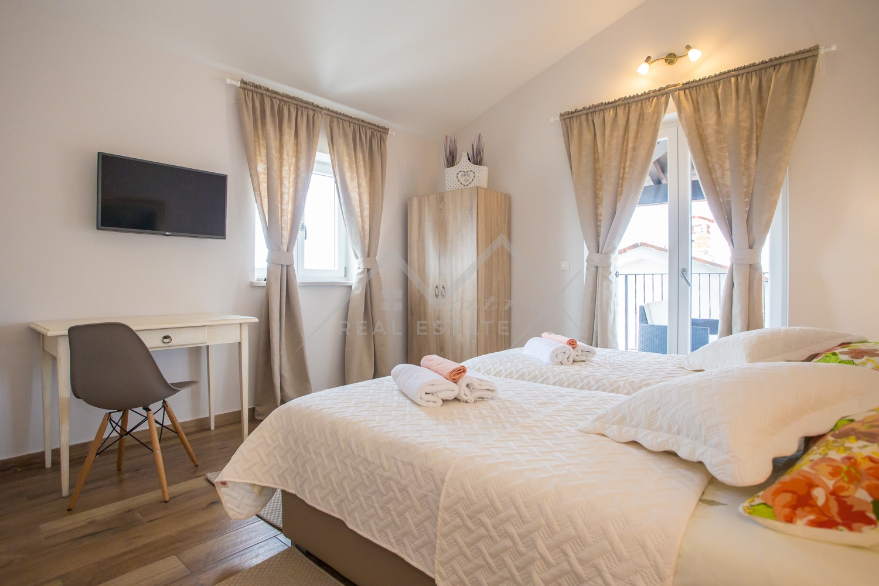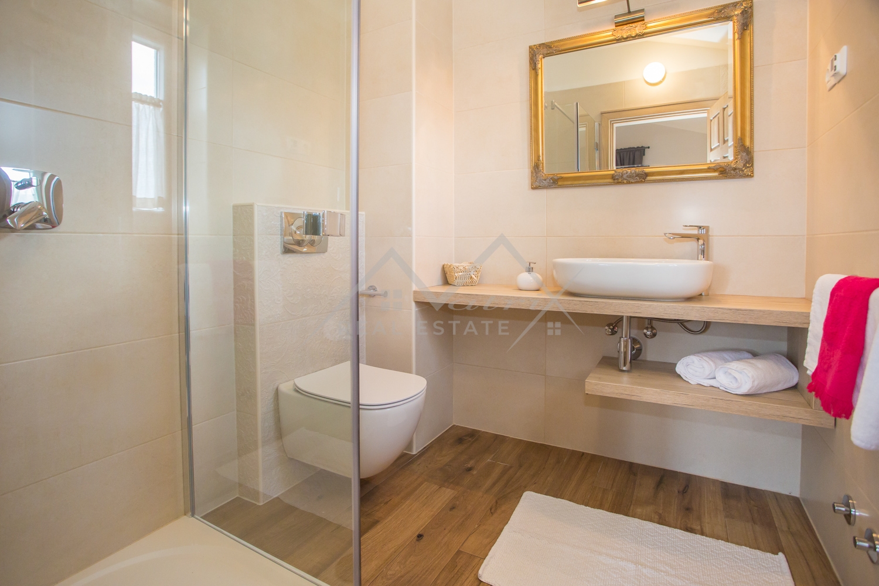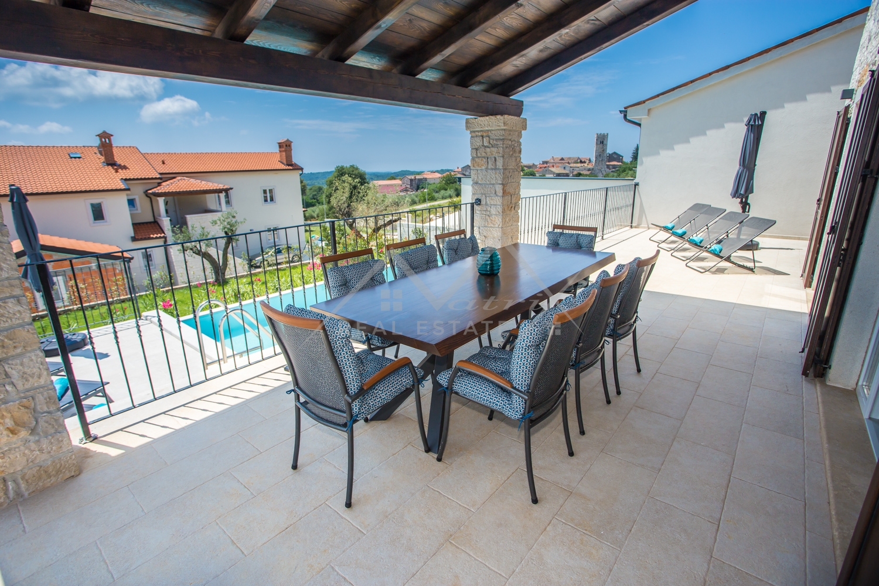Poreč, surroundings Designer villa with sea view
- Price:
- 730.000€
- Square size:
- 355 m2
- ID Code:
- ID0048
Real estate details
- Location:
- Poreč
- Transaction:
- For sale
- Realestate type:
- House
- Total rooms:
- 6
- Bedrooms:
- 4
- Bathrooms:
- 4
- Price:
- 730.000€
- Square size:
- 355 m2
- Plot square size:
- 562 m2
Description
Poreč, surroundings.
This beautiful luxury villa is for sale, located in a small Istrian town, on its own fenced plot of 562 m2, and the house itself has an area of 355 m2. The town of Poreč and the first beaches are 12 km from the villa.
The villa extends over three floors. On the ground floor there is a large living room connected to the dining room and kitchen, all made in an open space concept, one bedroom and one bathroom. From the living room there is access to the terrace where there is an infinity pool with a sunbed, and a part of the yard has been left where it is planned to build a summer kitchen. On the first floor there are three bedrooms, each with its own private bathroom, and two rooms share a common terrace, which is connected by stairs to the ground floor and the yard. In the basement of the house there is a room that currently serves as a playroom, cargo room and a small living room. Heating and cooling is via air conditioning, and all bathrooms have underfloor heating. The house is fully equipped and is being sold as such.
The yard is 562 m2 in which there is an infinity pool with its sunbed, part of the yard is intended for a summer kitchen or a playground for children. There is parking for two cars next to the house and an automatic gate has been installed.
The villa is located in a beautiful place on a hill that gives it a wonderful view of the sea, also in the immediate vicinity there is a kindergarten, school, shop, post office, restaurants. The property is categorized with 4 stars and is rented during the tourist season, and this way part of the investment can be returned. Due to its good location, the property is also attractive for a family.
This beautiful luxury villa is for sale, located in a small Istrian town, on its own fenced plot of 562 m2, and the house itself has an area of 355 m2. The town of Poreč and the first beaches are 12 km from the villa.
The villa extends over three floors. On the ground floor there is a large living room connected to the dining room and kitchen, all made in an open space concept, one bedroom and one bathroom. From the living room there is access to the terrace where there is an infinity pool with a sunbed, and a part of the yard has been left where it is planned to build a summer kitchen. On the first floor there are three bedrooms, each with its own private bathroom, and two rooms share a common terrace, which is connected by stairs to the ground floor and the yard. In the basement of the house there is a room that currently serves as a playroom, cargo room and a small living room. Heating and cooling is via air conditioning, and all bathrooms have underfloor heating. The house is fully equipped and is being sold as such.
The yard is 562 m2 in which there is an infinity pool with its sunbed, part of the yard is intended for a summer kitchen or a playground for children. There is parking for two cars next to the house and an automatic gate has been installed.
The villa is located in a beautiful place on a hill that gives it a wonderful view of the sea, also in the immediate vicinity there is a kindergarten, school, shop, post office, restaurants. The property is categorized with 4 stars and is rented during the tourist season, and this way part of the investment can be returned. Due to its good location, the property is also attractive for a family.
Additional info
Utilities
- Water supply
- Electricity
- Waterworks
- Air conditioning
- Energy class: A+
- Building permit
- Ownership certificate
- Usage permit
- Internet
- Parking spaces: 2
- Garden
- Swimming pool
- Barbecue
- Park
- Playground
- Post office
- Sea distance: 12000
- Kindergarden
- Store
- School
- Terrace
- Furnitured/Equipped
- Sea view
- Construction year: 2018
Send inquiry
Copyright © 2024. Matrix Real Estate - Istria Real Estate Agency, All rights reserved
This website uses cookies and similar technologies to give you the very best user experience, including to personalise advertising and content. By clicking 'Accept', you accept all cookies.
