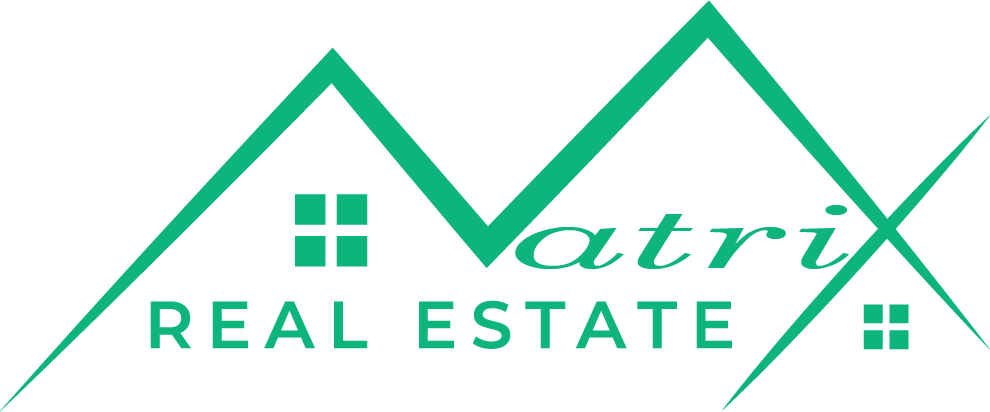Poreč area, luxury modern villa with pool and sauna
- Price:
- 1.190.000€
- Square size:
- 395 m2
- ID Code:
- ID0654
Real estate details
- Location:
- Poreč
- Transaction:
- For sale
- Realestate type:
- House
- Total rooms:
- 10
- Bedrooms:
- 6
- Bathrooms:
- 7
- Toilets:
- 3
- Price:
- 1.190.000€
- Square size:
- 395 m2
- Plot square size:
- 1.619 m2
Description
For sale is a luxurious modern villa with a pool and sauna. This stunning property is located in a peaceful area, just 7 km from the town of Poreč and its beaches. Enjoy tranquility and privacy while being in close proximity to all essential amenities.
The villa is set on an impressive plot of 1619 square meters, with the house itself covering 395 square meters. Additionally, there is an elegant auxiliary building of 56.04 square meters, which includes two garage spaces and a cozy small studio apartment.
The house consists of a basement, ground floor, and first floor. The 90 square meter basement offers a luxurious oasis with wellness facilities, including a sauna, jacuzzi, bathroom, and billiards. There is also a space designated for a tavern with a kitchen. On the ground floor, there is a spacious 145 square meter apartment, which features a large living room, kitchen, and dining area in an open space concept. The space is filled with glass walls that lead to a 40 square meter terrace. The apartment also includes three bedrooms, each with its own private bathroom, and one small toilet.
On the first floor, there is an elegantly designed apartment with a large living room, kitchen, and dining area also in an open space concept. Large glass walls lead to a 40 square meter terrace. The apartment has three bedrooms, each with its own private bathroom, and an additional small toilet, providing an extra level of luxury.
The villa has underfloor heating via a heat pump that ensures a comfortable temperature throughout the year, while fan coil units in each room provide optimal freshness. The house is built with high-quality materials, guaranteeing durability and comfort.
In the spacious yard, there is a large pool with a sun deck, perfect for enjoying warm summer days. Several beautiful olive trees are planted, adding a Mediterranean charm to this luxurious property.
Since the apartments are separated as two distinct residential units, there is an option to purchase only one residential unit.
Due to its exceptional size, luxurious amenities, and proximity to Poreč and the beaches, the villa is ideal for rental during the tourist season. All important amenities are within reach, making this property an excellent investment. For additional information and to arrange a viewing, feel free to contact us. This villa represents a rare opportunity to purchase a luxurious home in one of the most desirable areas of Istria.
The villa is set on an impressive plot of 1619 square meters, with the house itself covering 395 square meters. Additionally, there is an elegant auxiliary building of 56.04 square meters, which includes two garage spaces and a cozy small studio apartment.
The house consists of a basement, ground floor, and first floor. The 90 square meter basement offers a luxurious oasis with wellness facilities, including a sauna, jacuzzi, bathroom, and billiards. There is also a space designated for a tavern with a kitchen. On the ground floor, there is a spacious 145 square meter apartment, which features a large living room, kitchen, and dining area in an open space concept. The space is filled with glass walls that lead to a 40 square meter terrace. The apartment also includes three bedrooms, each with its own private bathroom, and one small toilet.
On the first floor, there is an elegantly designed apartment with a large living room, kitchen, and dining area also in an open space concept. Large glass walls lead to a 40 square meter terrace. The apartment has three bedrooms, each with its own private bathroom, and an additional small toilet, providing an extra level of luxury.
The villa has underfloor heating via a heat pump that ensures a comfortable temperature throughout the year, while fan coil units in each room provide optimal freshness. The house is built with high-quality materials, guaranteeing durability and comfort.
In the spacious yard, there is a large pool with a sun deck, perfect for enjoying warm summer days. Several beautiful olive trees are planted, adding a Mediterranean charm to this luxurious property.
Since the apartments are separated as two distinct residential units, there is an option to purchase only one residential unit.
Due to its exceptional size, luxurious amenities, and proximity to Poreč and the beaches, the villa is ideal for rental during the tourist season. All important amenities are within reach, making this property an excellent investment. For additional information and to arrange a viewing, feel free to contact us. This villa represents a rare opportunity to purchase a luxurious home in one of the most desirable areas of Istria.
Additional info
Utilities
- Water supply
- Electricity
- Heat pumps
- Fan coils
- Waterworks
- Heating: Floor heating
- Asphalt road
- City sewage
- Energy class: Energy certification is being acquired
- Building permit
- Usage permit
- Parking spaces: 4
- Garage
- Garden
- Swimming pool
- Barbecue
- Park
- Playground
- Kindergarden
- Store
- School
- Proximity to the sea
- Terrace
- Villa
- View: Open view of the sea and landscape
- Hydromassage pool
- Terrace area: 80
- Adaptation year: 2023
- Number of floors: High-riser
- House type: Detached
- Cellar
Send inquiry
Copyright © 2024. Matrix Real Estate - Istria Real Estate Agency, All rights reserved
This website uses cookies and similar technologies to give you the very best user experience, including to personalise advertising and content. By clicking 'Accept', you accept all cookies.









































































